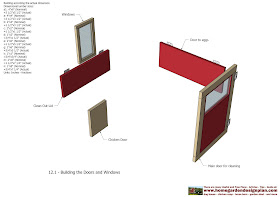S110 - Chicken Coop Plans Construction
Chicken Coop Design - How To Build A Chicken Coop
...
It can comfortably hold 12 chickens
Nest boxes for 3 hens
Principles of design:
Sustainability_Insulation_Ventilation_Easy to Clean
...
Units: Inches - fractionsTotal land occupancy area: 19' 13/16" x 11' 6 1/4" = 219.4583 ft²
Total height: 8' 10 3/4"
- Chicken Cage: 3' 7 1/2"x6' 11 1/2"=25.224 ft²
- Chicken Run: 5' 3 1/2"x10' 7"=54.4601 ft²
- Nest Boxes for 3 hens: 4'x2'=8 ft²
- Construction area: 93.9149 ft²
Total volume of wood: 156079 2/3 inches3 (= 90 1/3 feet3)
Dimensional lumber sizes:
a1: 4"x6" (Nominal)=3 1/2"x5 1/2" (Actual)
a: 4"x4" (Nominal)=3 1/2"x3 1/2" (Actual)
b: 2"x4" (Nominal)=1 1/2"x3 1/2" (Actual)
c: 2"x2" (Nominal)=1 1/2"x1 1/2" (Actual)
d: 1"x2" (Nominal)=3/4"x1 1/2" (Actual)
e: 2"x6" (Nominal)=1 1/2"x5 1/2" (Actual)
f: 1"x4" (Nominal)=3/4"x3 1/2" (Actual)
g: 1"x6" (Nominal)=3/4"x5 1/2" (Actual)
k: 1"x1" (Nominal)=3/4"x3/4" (Actual)
m: 2"x8" (Nominal)=1 1/2"x7 1/4" (Actual)
n: 1"x8" (Nominal)=3/4"x7 1/4" (Actual)
...Units: Millimeters - decimal
Total land occupancy area: 5811 x 3512 = 20375550 mm²
Total height: 2711 mm
- Chicken Cage: 1105x2121=2364431 mm²
- Chicken Run: 1613x3226=5059506 mm²
- Nest Boxes for 3 hens: 1219x610=696773 mm²
- Construction area: 8724983 mm²
Total volume of wood: 2.499 m3
Dimensional lumber sizes:
a1: 100x150 (Nominal)=89x140 (Actual)
a: 100x100 (Nominal)=89x89 (Actual)
b: 50x100 (Nominal)=38x89 (Actual)
c: 50x50 (Nominal)=38x38 (Actual)
d: 25x50 (Nominal)=19x38 (Actual)
e: 50x150 (Nominal)=38x140 (Actual)
f: 25x100 (Nominal)=19x89 (Actual)
g: 25x150 (Nominal)=19x140 (Actual)
k: 25x25 (Nominal)=19x19 mm (Actual)
m: 50x200 (Nominal)=38x184 (Actual)
n: 25x200 (Nominal)=19x184 (Actual)
...
The functional component - the build step guide - Table of Contents:
0.0 - 0.8 - Concept design
1.0 - Building a hole for the foundation - 1.1 - Building Foundation
1.3 - Building Post
2.0 - Building the Main Frame Structure
3.0 - Building the Floor
4.0 - Building the Beam surrounding
5.0 - Building the Nest boxes
6.0 - Building the Interior Wall
7.0 - Building Perches for chickens
8.0 - Building the Frame of Door, Windows, Vents
9.0 - Building Roof beam
10.0 - Building Fiberglass Insulation
11.0 - Building Exterior Wall
12.0 - Building the Doors and Windows
13.0 - Building Litter Tray
14.0 - Building completed roof
15.0 - Building Ramp
16.0 - Building Chicken Run
17.0 - Perspective - The building was completed
S110 - Chicken Coop Plans Construction
Chicken Coop Design - How To Build A Chicken Coop
...
S110 - Chicken Coop Plans Construction
Chicken Coop Design - How To Build A Chicken Coop
...
S110 - Chicken Coop Plans Construction
Chicken Coop Design - How To Build A Chicken Coop
...
Detailed Plans For Construction
(Newly Upgraded Version)
...
Thank you very much!
Detailed Plans For Construction
(Newly Upgraded Version)
...
I'm upgrading the entire plan, and I always do so, I am reducing the volume of wood in construction and still achieve what we want, to save money, build faster, easier,
I am presenting a plan for a better way with less drawing, to save money on printing and viewing time, download time,
I am following the suggestions and feedback from all of you,
...Thank you very much!
Let keep track my work to get alot of Free and Useful Plans
...
S110 - Chicken Coop Plans Construction
S110 - Chicken Coop Plans Construction
Chicken Coop Design - How To Build A Chicken Coop





















































Hello, what do you think the cost estimate for this, without the enclosed area (coop only)?
ReplyDeleteThanks, Kip
The blog is good enough, keep up writing such type of posts.
ReplyDeleteremovalist
Very good work. Everything is very interesting to learn and easy to understand. Thank you for giving information. Essay Editing Uk
ReplyDeletetanx for post
ReplyDeleteرپورتاژ چیست؟
چگونه رپورتاژ آگهی بنویسیم
رپورتاژ آگهی دقیقا چیست؟
رپورتاژ آگهی
رپورتاژ آگهی
https://www.pinterest.com/pin/586664288953353177